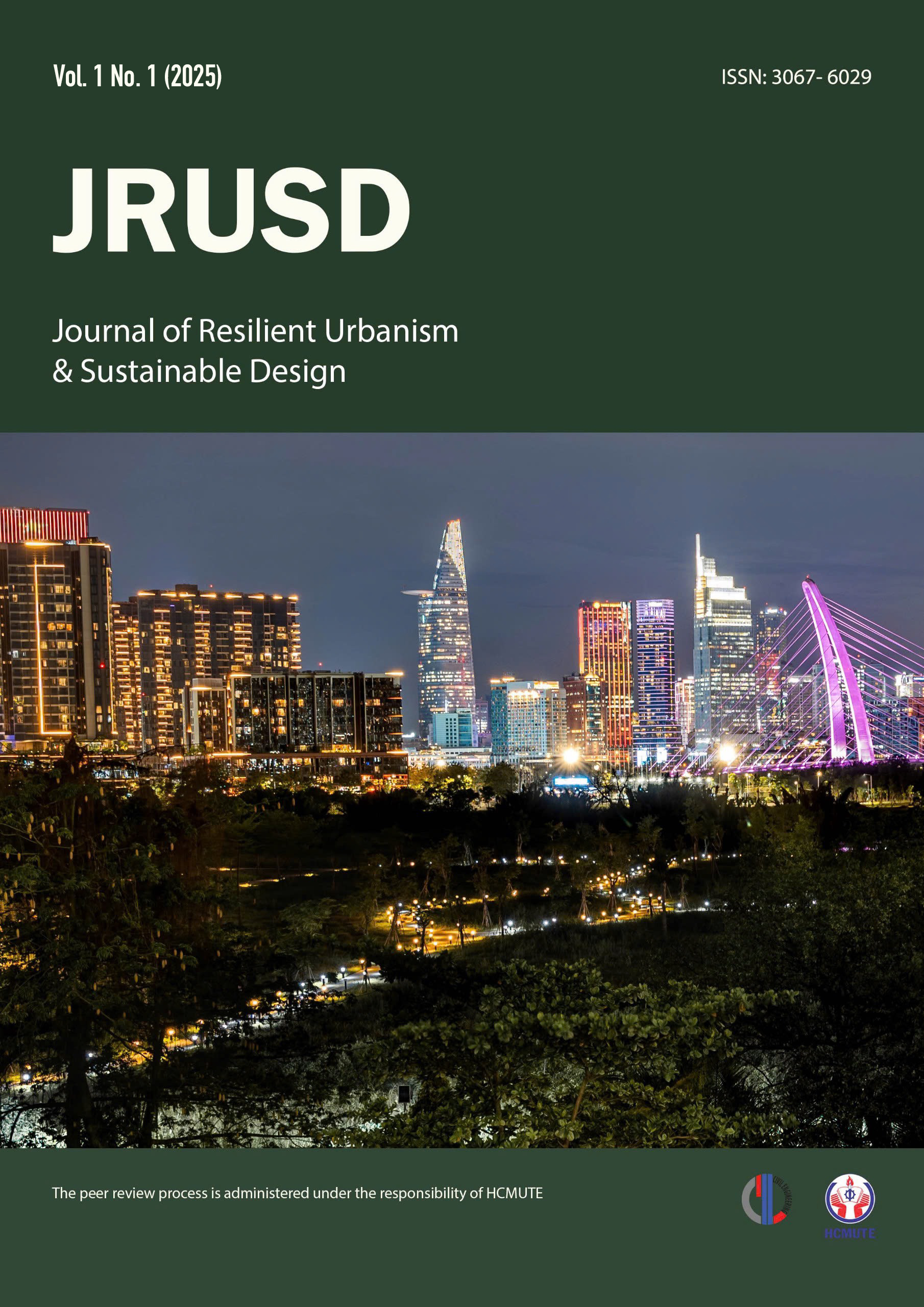Spiritual Spaces in Urban Hospitals: Bridging the Gap Between Cultural Needs and Architectural Standards in Ho Chi Minh City, Viet Nam
DOI:
https://doi.org/10.64822/jrusd.v1i1.15Keywords:
spiritual care, hospital architecture, resilient urbanism, Ho Chi Minh City, ASEAN healthcare design, biophilic healingAbstract
As Asian megacities grow rapidly, hospitals must respond not only to physical health needs but also to the emotional and spiritual well-being of patients, families, and staff. Ho Chi Minh City, Vietnam’s largest urban center, offers a distinctive context for studying how spiritual care spaces are integrated into high-density healthcare campuses. Drawing from regional precedents and England’s National Health Service, this study examined 47 hospitals in the city that provide prayer rooms, chapels, altars, or garden shrines. Through site visits, architectural plan analysis, interviews, and user surveys, we assessed each space’s location, ownership, size, materials, natural lighting, ventilation, acoustic quality, integration with nature, cultural symbolism, and design origin. Results show a strong contrast: private hospitals typically offer purpose built, multi faith rooms (≈60 m²) with controlled light and sound, while public facilities rely on smaller (30–40 m²) adapted spaces, often located in courtyards or historic temple remnants. Despite this divide, the highest satisfaction scores were found in garden shrines with vegetation, daylight, and natural ventilation. Key design factors contributing to user comfort include biophilic features, inclusive iconography (e.g., Buddhist and Christian symbols side by side), and intuitive wayfinding. These spaces not only reduce stress but also serve as passive cooling zones and emotional support areas during crises—hallmarks of resilient healthcare environments. The study recommends integrating spiritual care planning in hospital design, retrofitting green sanctuaries in land-constrained sites, and embedding user feedback into patient experience evaluations. This positions Ho Chi Minh City as a model for holistic, culturally attuned healthcare design in climate vulnerable cities.
Downloads
Published
How to Cite
Issue
Section
License
Copyright (c) 2025 Journal of Resilient Urbanism & Sustainable Design

This work is licensed under a Creative Commons Attribution-NonCommercial 4.0 International License.



